This is how the former JR Taylor store in St Annes would look, if plans approved
and live on Freeview channel 276
The building at the corner of St Annes Square and Garden Street has been empty for almost seven years, since JR Taylor closed its doors in January 2015 after more than a century of trading.
The application, submitted by Corbenyah Properties Limited to Fylde Council planners, is for a change of use from retail and offices to mixed use and proposes a spa in the basement level, a restaurant and bar at ground floor, and a four-suite hotel on the second floor.
Advertisement
Hide AdAdvertisement
Hide AdIt also details plans for medical treatment and massage rooms on the first floor as well as a roof top bar on the third floor.
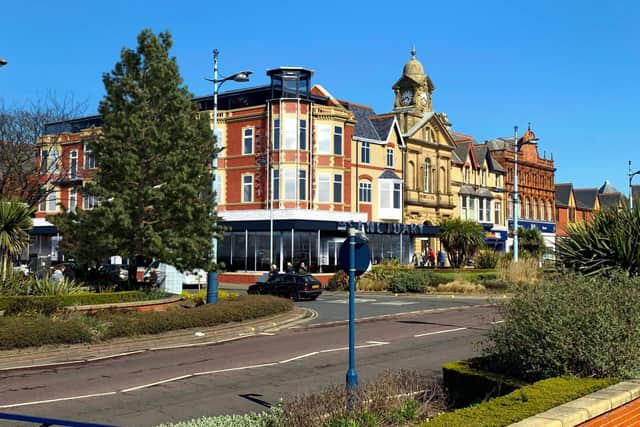

“The proposal will enhance the appearance of St Annes by complementing the existing surroundings and historical features by providing a high-quality architectural design and will set the path for future investment and development in St Annes.”
Fylde Council leader Coun Karen Buckley said: “The submission of a planning application for JR Taylors has been long-awaited and is most welcome.
Coun Karen Buckley added: “The redevelopment of this site is just what St Annes needs post-pandemic and will give the town a real boost.
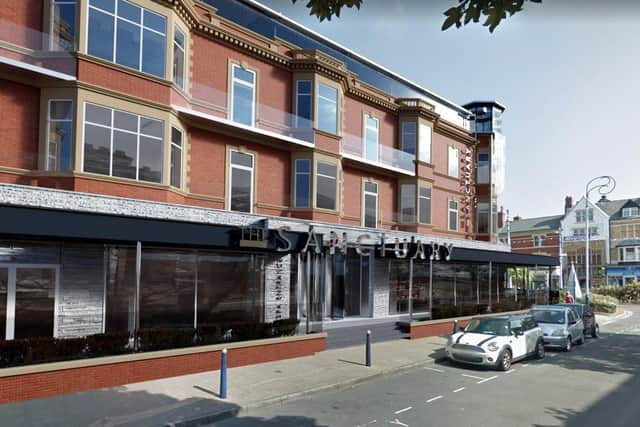

Advertisement
Hide AdAdvertisement
Hide Ad“This flagship store has been much missed by locals and visitors alike who see its reinvention as vital to the town’s survival.
“Given the significance of this building, a lot of preparatory work has been done to advise on planning requirements and I’m grateful to Fylde Council’s regeneration team for their engagement with the agent ahead of the application being submitted.”
Coun Gavin Harrison, chairman of St Annes Town Council and also a Fylde councillor for Ashton ward, which includes the premises, said: “This is potentially an exciting opportunity to redevelop this iconic building and kick start the regeneration of St Annes.
“Obviously there is a long way to go and the planning committee will need to study the details of the application closely but this is just the kind of forward thinking proposal the town needs.
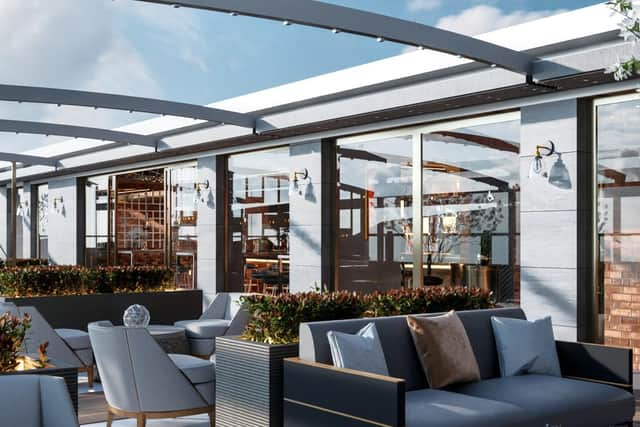

Advertisement
Hide AdAdvertisement
Hide Ad“Hopefully we will be able to attract other developers with similarly attractive proposals to make St Annes a destination of choice for many years to come.”
Fylde MP Mark Menzies said: “I am pleased to see the plans finally lodged for the former JR Taylor in St Annes.
“This is a key site and it is incredible to see this level of investment and confidence in the town. An investment of this size will also attract further schemes in the town.
“There have been a number of new shops open in St Annes recently and I want to see a concerted effort to get more investment in the town centre.
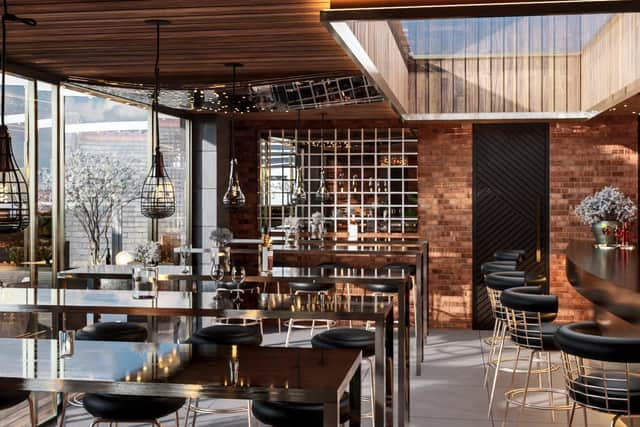

Advertisement
Hide AdAdvertisement
Hide Ad“We must redevelop the spaces above the shops which are sitting empty.
“If we convert those spaces into homes and offices, those residents and workers will use the town centre and further boost its economy.”
Colin Ballard, chairman of the St Annes Enterprise Partnership, said: “JR Taylor was a major feature of St Annes and this planning proposal sees a new, dynamic, expansive and innovative submission for that building and this town.
“If you agree then say so – let’s stop being negative in objecting and give our town a dynamic move forward.”
Advertisement
Hide AdAdvertisement
Hide AdIf approved, the changes would mean the installation of a glazed enclosure and third floor extension to the corner turret; replacing the existing hipped roof with a glazed flat roof and curved canopy for the roof top bar; alterations to the ground floor to create new entrances as well as first and second floor balconies to the side.
It is thanks to our loyal readers that we can continue to provide the trusted news, analysis and insight that matters to you. For unlimited access to our unrivalled local reporting, you can take out a subscription here and help support the work of our dedicated team of reporters.
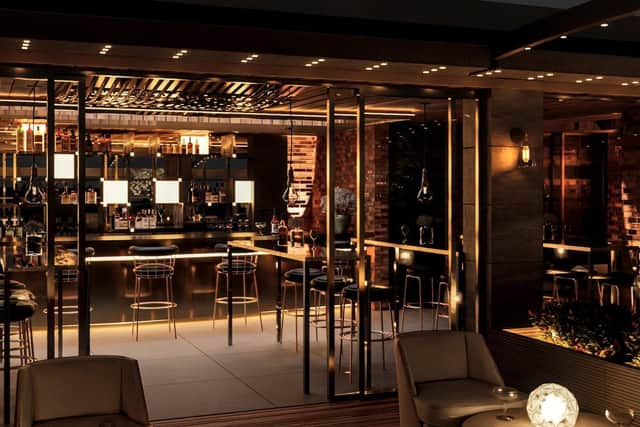

Support us and become a subscriber today. Enjoy unlimited access to local news, the latest football stories and new puzzles every day. With a digital subscription, you can see fewer ads, enjoy faster load times, and get access to exclusive newsletters and content. Click here to subscribe
